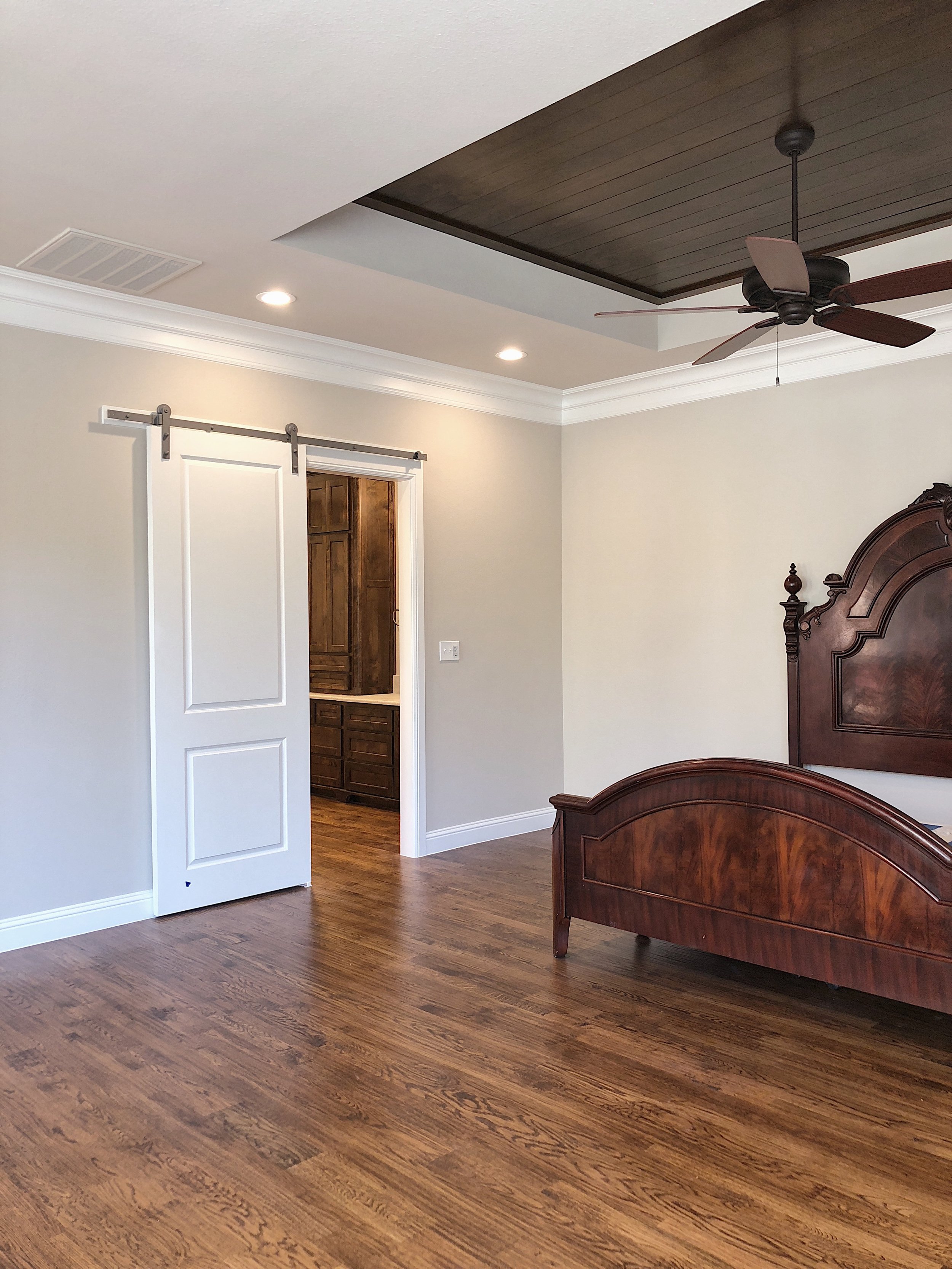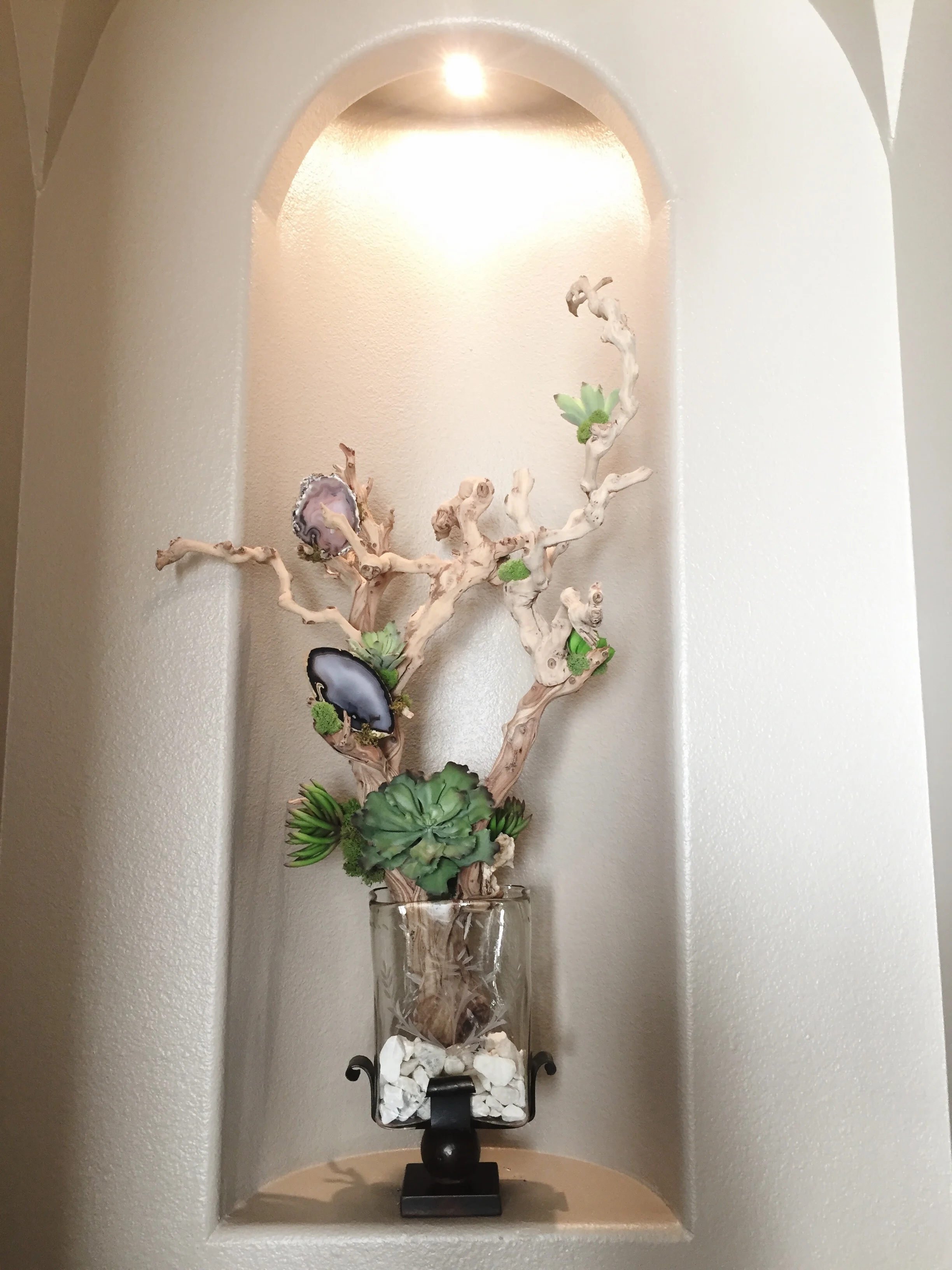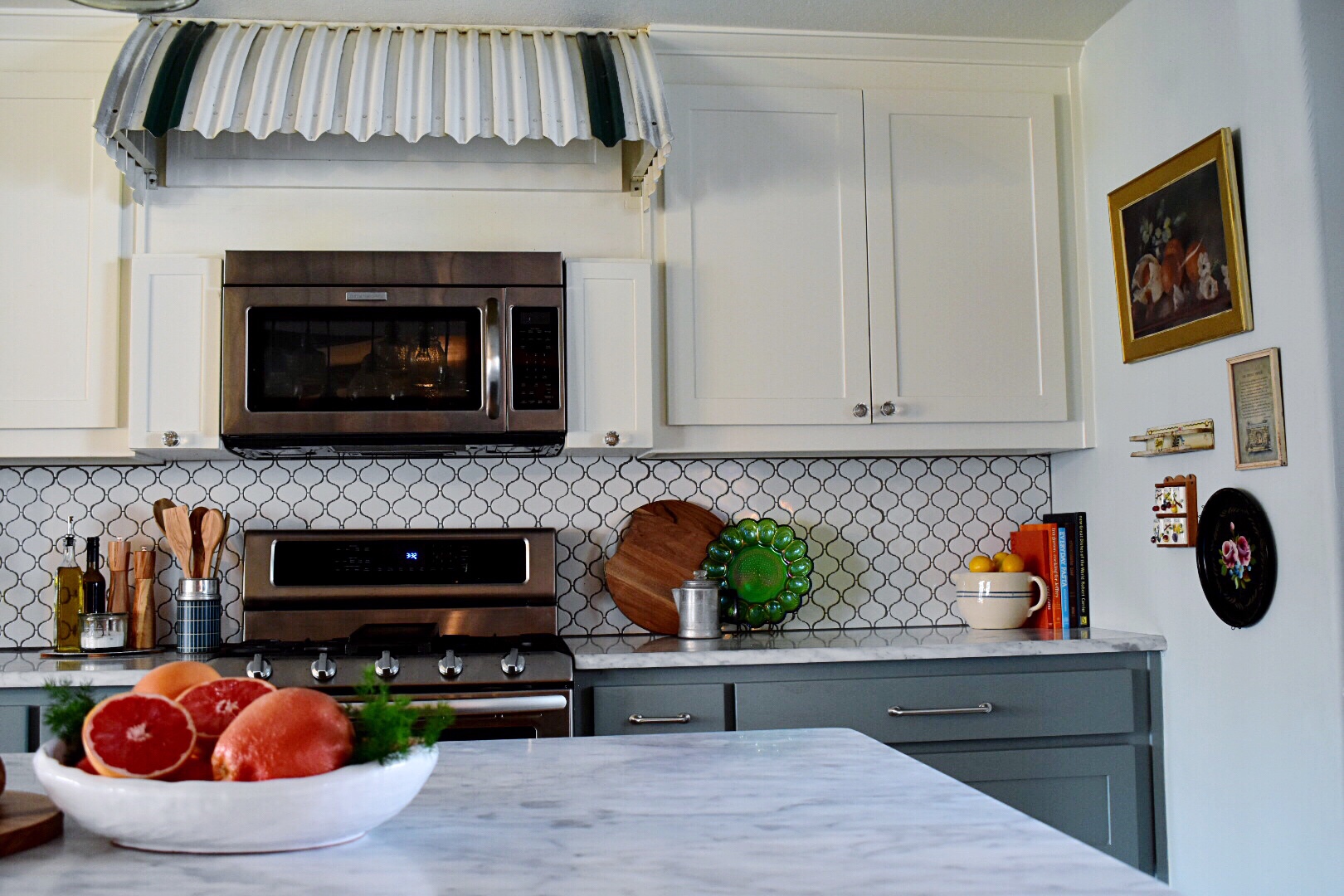Transitional French Country | Master Bed and Bath Remodel
When my clients approached me about remodeling their Master Bedroom and Bathroom after living in their home for 15 years I jumped at the chance. The bedroom was broken up in two sections by a wall that went up about 8 ft blocking almost all the natural light that could have been shining through from the floor to ceiling wall of windows that overlooked the pool. The best way to describe the bedroom was that it was almost cave-like. The bathroom wasn’t much better - outdated and ornate cabinetry from the early 2000’s flanked every wall causing the bathroom to feel very small and old-fashioned.
In the bedroom we tore down the wall to open up the whole bedroom to a beautiful view of their backyard and pool, the room is now full of natural light. After getting rid of the very rough texture on the walls we re-drywalled and did a softer almost flat texture to give the style of the room a more simplistic and updated feel. The recessed ceiling originally was in an octagon shape with very ornate trim. Because we wanted a more simplistic and updated look we simplified the shape, took away the ornate crown molding and gave sophisticated wood paneling to ground the space. We decided barn doors were just the thing give this room some pizzazz.
Master Bedroom after the room dividing wall came down, new floors laid, and a new design and finish out to the recessed ceiling.
When you walk through the barn door you will see we have created two different spaces for the Master Bathroom. The client wanted separate spaces to get ready and to shower/bath in. We were able to redesign the existing space to flow better and give the privacy they were looking for. With a layout change, barn doors, new paint colors, lighting, cabinetry, and plumbing fixtures we were able to bring this bathroom out of its awkward years to a beautiful and functional bathroom that our client will be able to enjoy for years to come. In the “getting ready” area we went with a Transitional style with a touch of French Country. Bringing in quartz counter tops and brushed nickel finishes which really helped bring the transitional vibe; the style of the lighting, crown molding, and the farm doors brought the French Country look to the project.
A double vanity spans the length of the first section of this bathroom with one side having more counter top space than the other per the clients request
Opposite view of double vanity.
His and Her custom closets with Barn Doors sit right behind each vanity
Then we enter into the second section of this bathroom where we are feeling all the relaxation vibes. From a luxurious soaker tub centered under a beautifully understated chandelier, to a large walk in closet that has a unique and calming tile design.
Soaker tub
Walk in Shower
I hope you have enjoyed this first look at this beautifully redesigned bedroom and bathroom remodel. Look out in the future for the completely decorated space!










