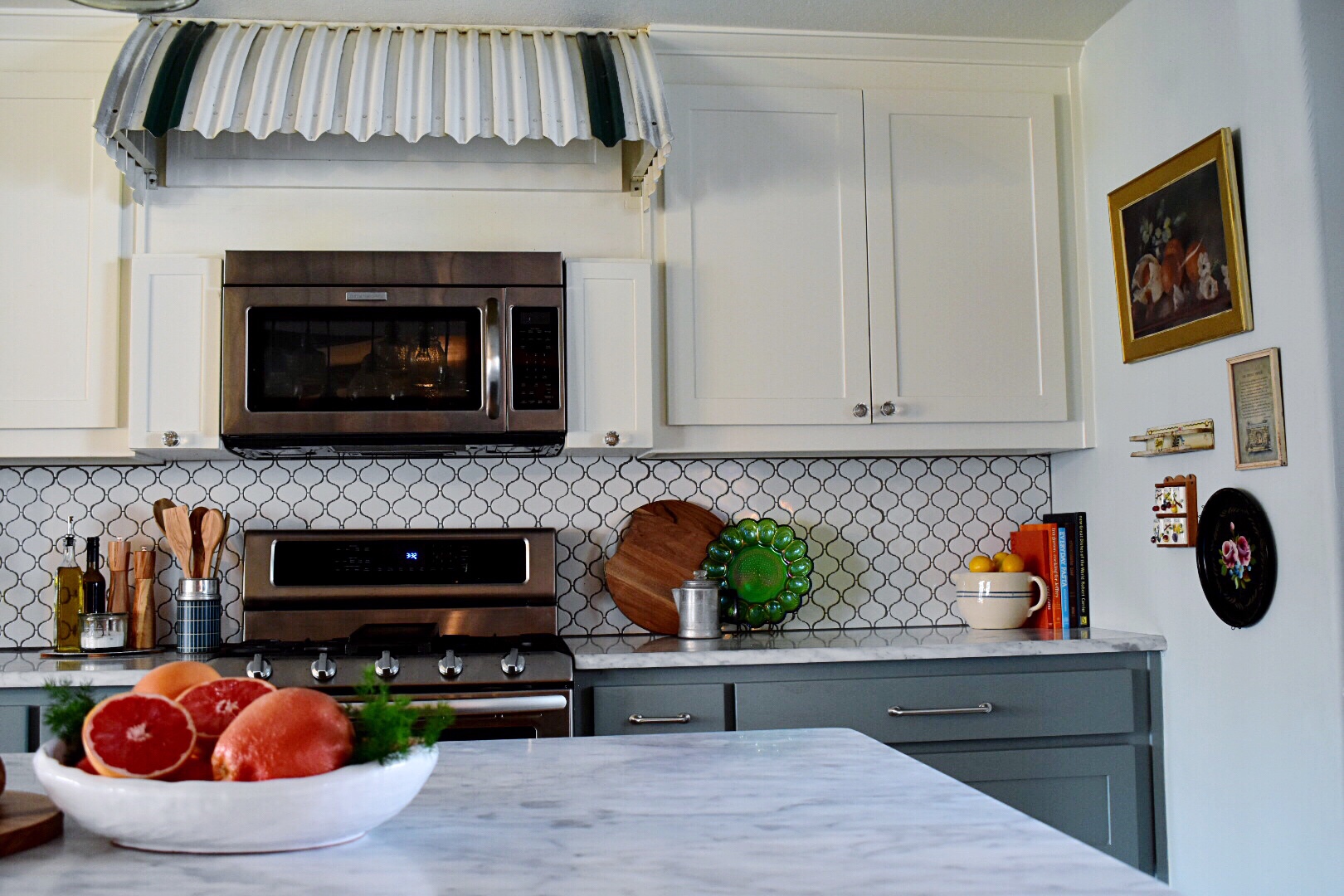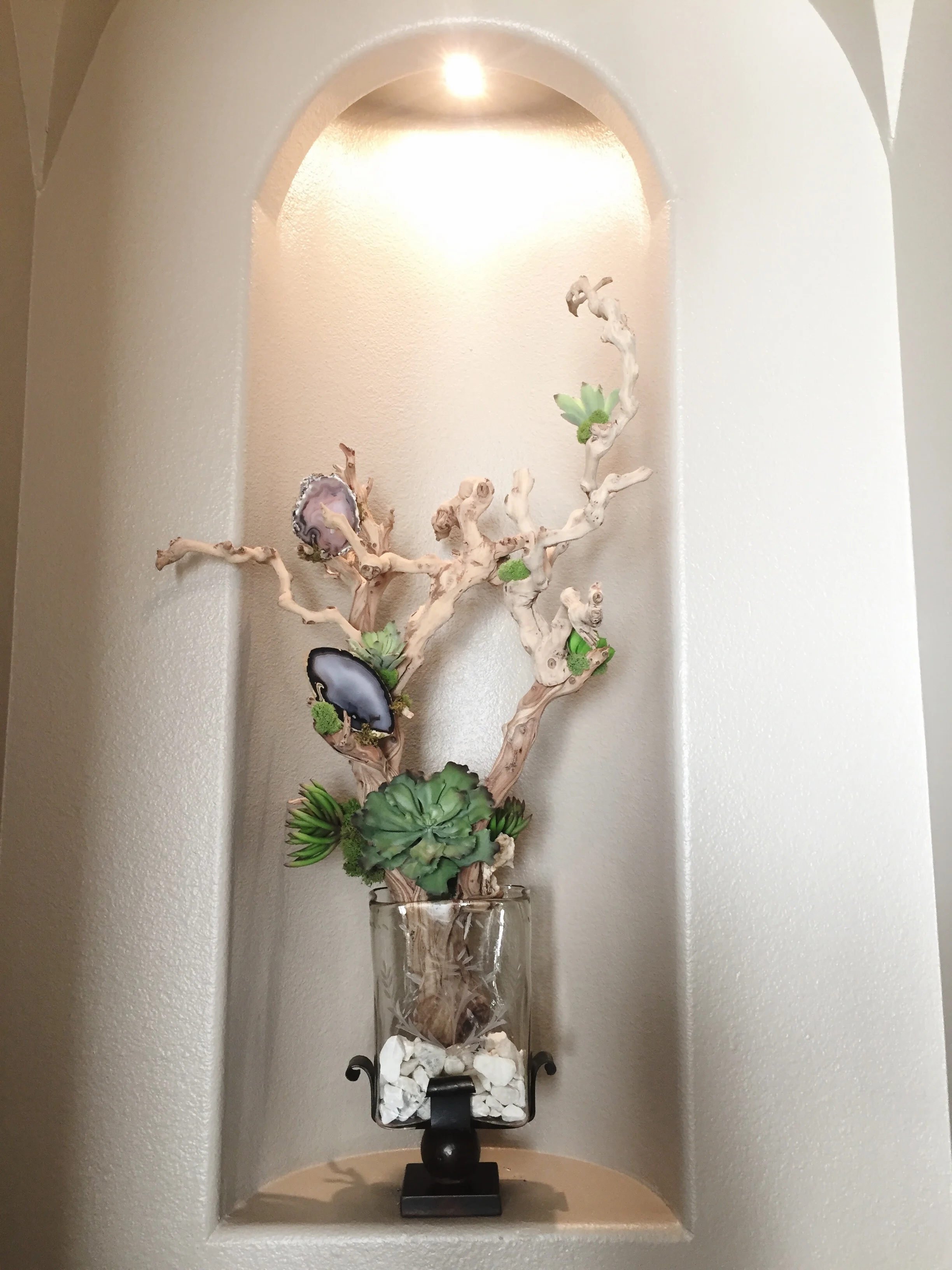Bright Eclectic Kitchen Makeover
"Believe It or Not"! The design for this kitchen started with a Vintage Metal Awning found at a antique shop in McKinney, Texas. I love when a client brings me a piece they have fallen in love with that I can incorporate in a small or big way to give a room that unique touch.
This house was built in the 1980's which presented challenges such as a short ceilings, closed off rooms; a 9' wide galley kitchen and a "sunken" living room right next to the kitchen. When we decided to enlarge the kitchen we took the walls down to the studs and pushed this wall back 5 feet into the game room, which was a garage originally. We removed the load bearing wall between kitchen and living room and added a glue-lam beam in the attic to span the new opening. This allowed for a large island to be included in the plan with eat-in kitchen seating. Notice the color scheme which was decided on by taking the dark green hue in the metal awning and expanded the choice of colors.
Another view of this inviting kitchen, shows the new farmhouse sink; bead board backsplash, Carrera Marble counter tops and open shelving for the "vertically challenged" owner (Her words!) We incorporated the owner's vintage artwork and accessories to give a personal touch to the heart of her home.







